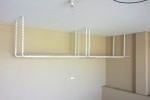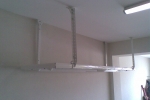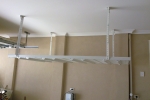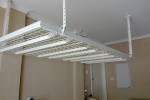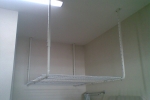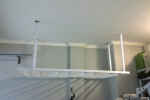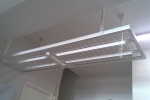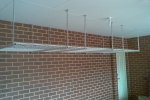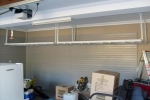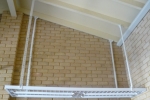-
Here are two 1150 x 1500 units side by side.
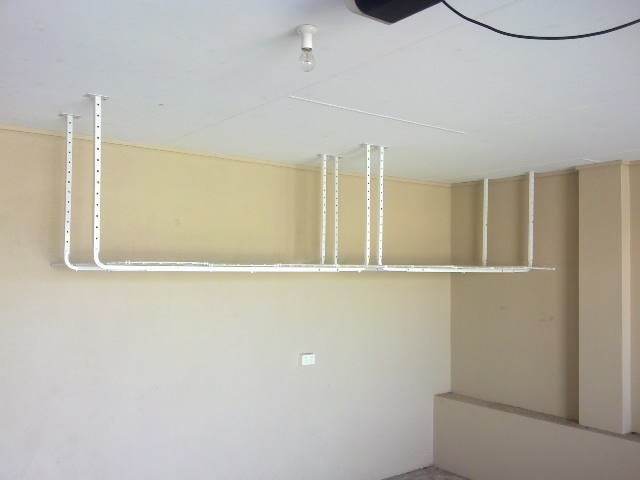
-
A 2400 x 600 unit installed into a concrete slab garage ceiling.
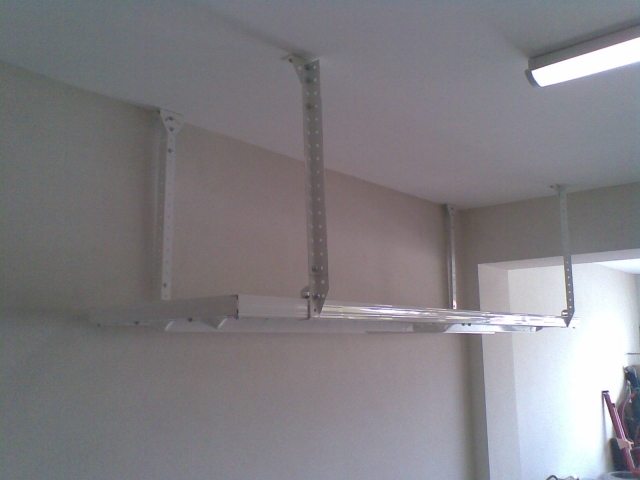
-
A 2400x1200 unit installed in Nedlands, WA. Direct to timber roof battens.
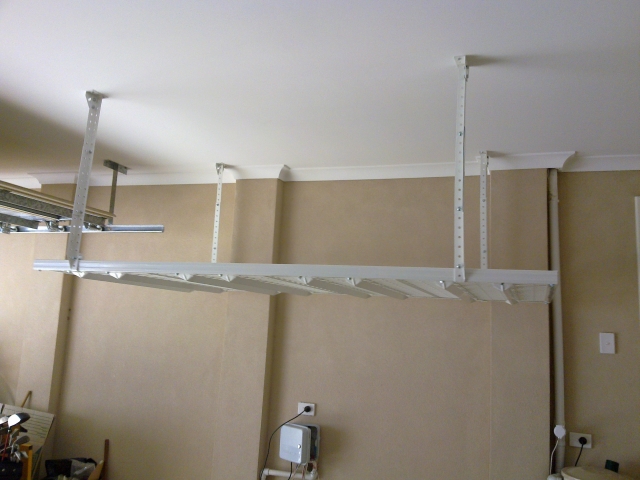
-
A 2400x1200 unit installed direct to timber roof battens.
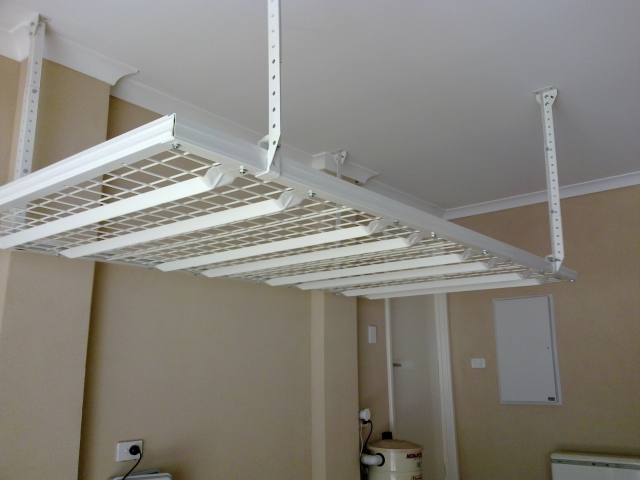
-
An 1150 x 1500 unit installed directly into concrete slab ceiling in garage.
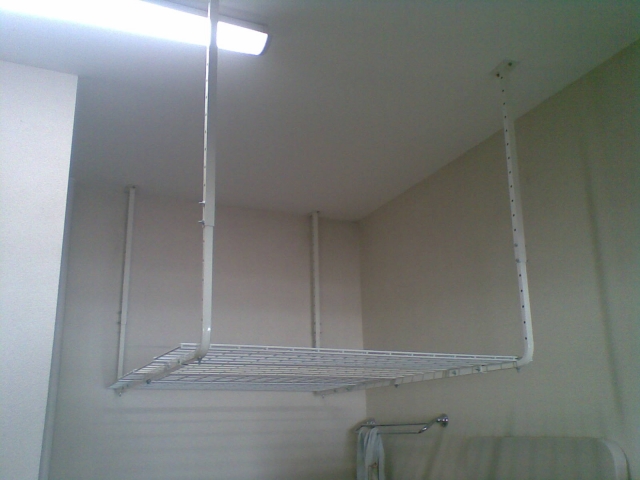
-
A 2400 x 1200 unit installed thru a suspended plasterboard ceiling into the wood roof beams. A 100mm hole was cut in the plasterboard directly below the roof beam so the unit can be installed.
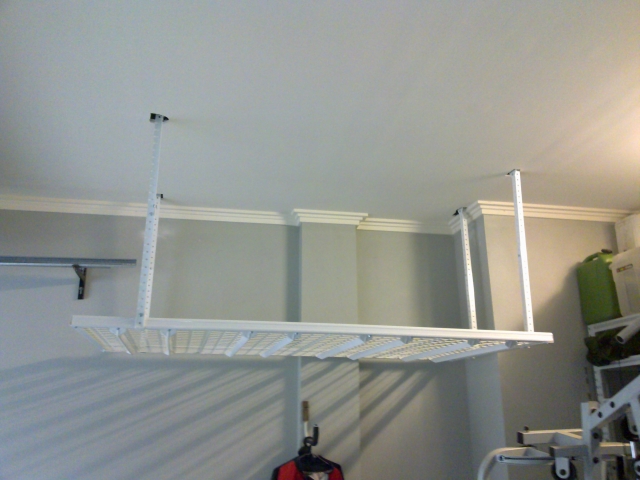
-
A 2400 x 600 unit installed directly into a concrete slab ceiling.
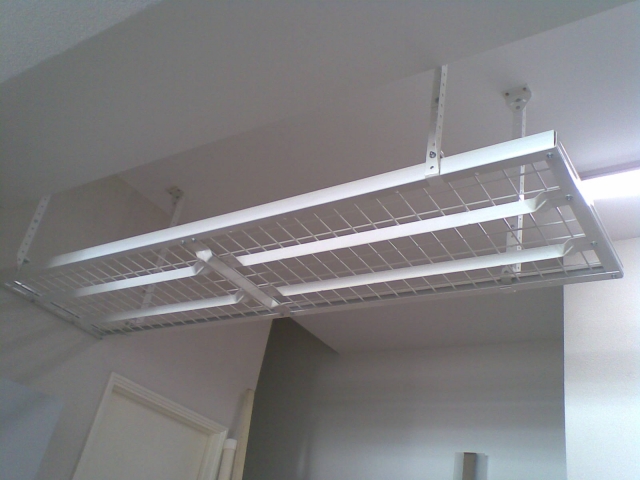
-
Three 1200 x 1200 units side by side installed into a steel framed roof system in Stirling, WA.
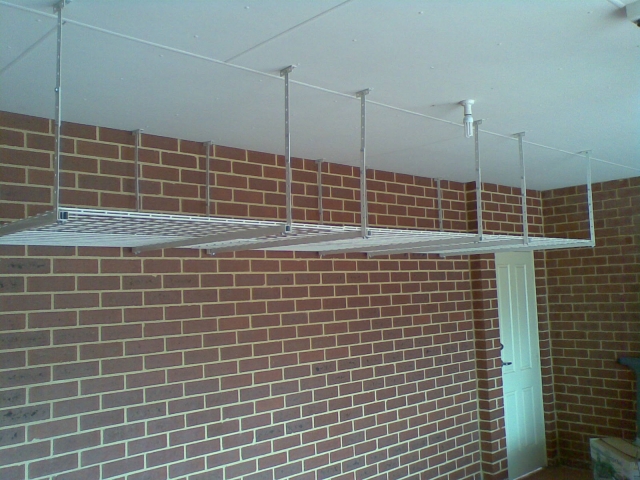
-
Two 2400 x 1200 units side by side installed in a concrete slab garage ceiling
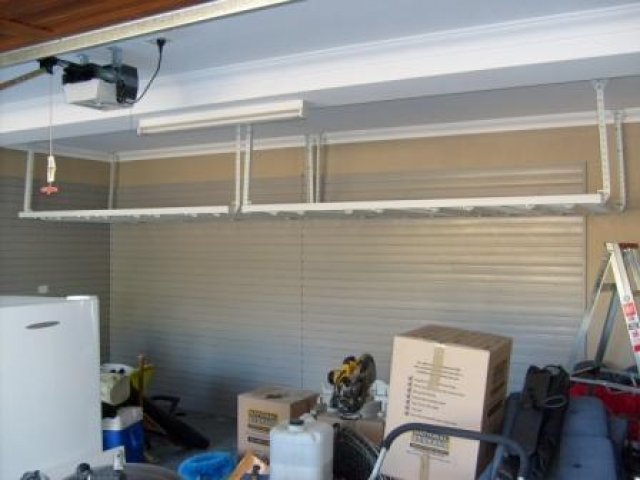
-
Even in a open garage ceiling with a pitched roof, our 2400 x 600 and 2400 x 1200 units enable the down rod arms to be placed at an angle to the main support beam.
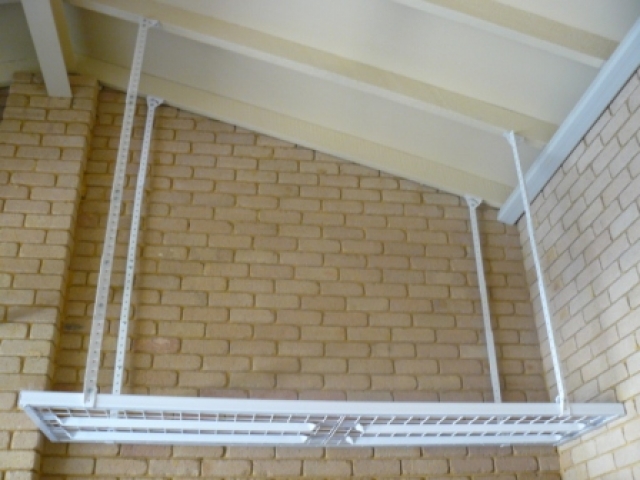

Call: 1800 HYLOFT (1800 495 638)
CALL 1800 HYLOFT (1800 495 638)


